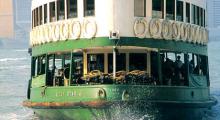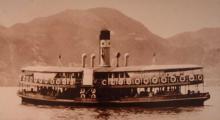Event & Promotion > Exhibition Venue

Exhibition Venue
- Pier 7 & Central Terminal Building Download Floor Plan
- Central Terminal Building (connecting Pier 7 and Pier 8) Download Floor Plan
Pier 7 & Central Terminal Building
| Seaview Corridor (Include the access lobby in Watermark) Size: 132.12 sq. m |
 |
| Public Viewing Deck (P001) Size: 320 sq. m |
 |
| 1/F, Central Terminal Building (C001) Size: 50.04 sq. m |
 |
| 1/F, Central Terminal Building (C002) Size: 122.40 sq. m |
 |
Central Terminal Building (connecting Pier 7 and Pier 8)
| G/F, Central Terminal Building (C003) Size: 239 sq. m |
 |







